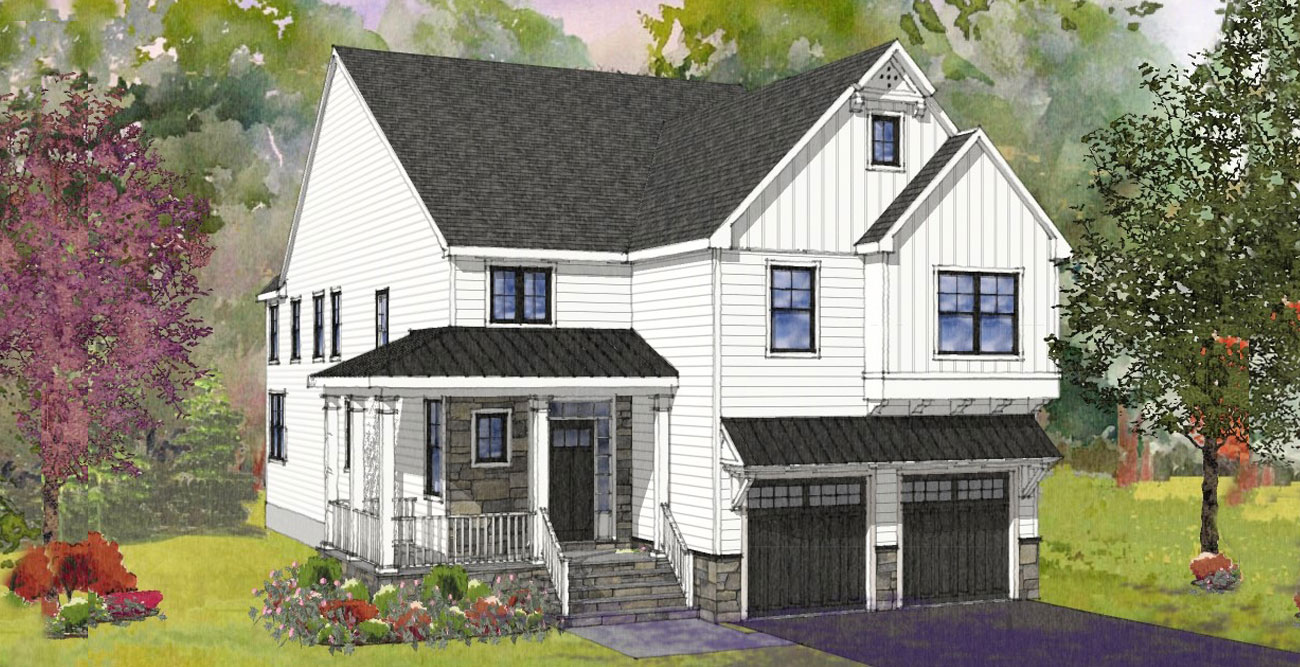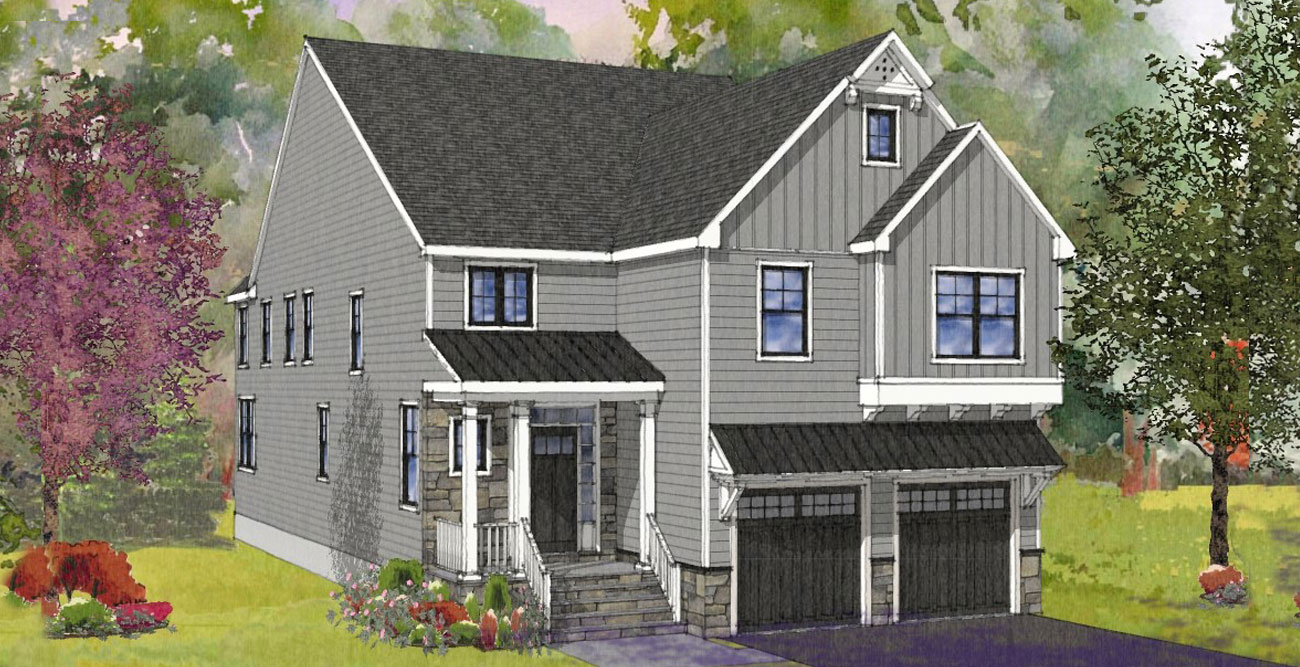HOMES
Our beautiful craftsman-style homes feature open floor plans, spacious interiors and the special touches that distinguish luxury living.
- Covered front porch
- Black Pella windows
- Hallway double coat closets
- Finished lower level with office/bedroom, full bath and daylight walk-out entrance/exit
- 1st floor study
- Butler’s pantry with wet bar
- Breakfast room with Cathedral ceiling and wainscoting
- Mudroom with built-in bench and coat closet
- Large rear deck






